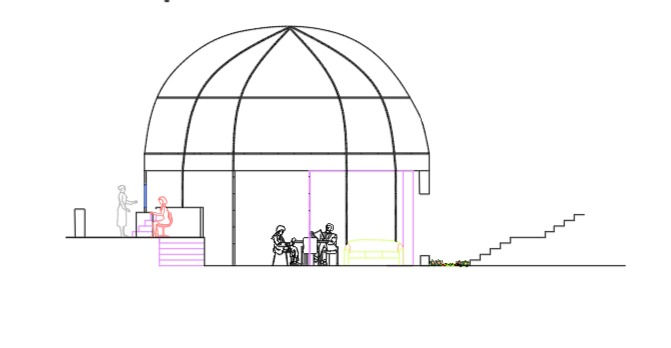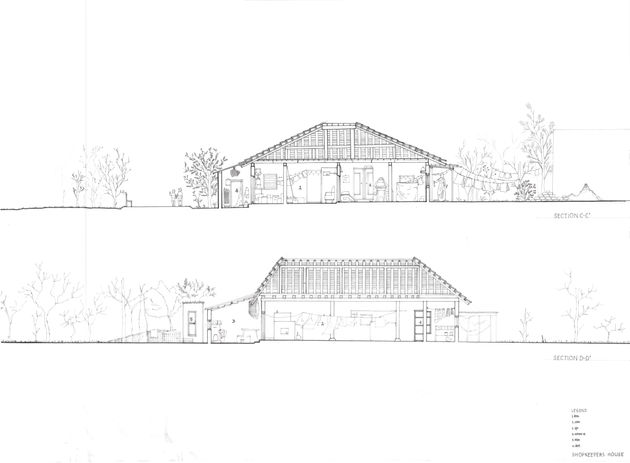MATERIAL
SYSTEMS
We studied the fairs, their locations and their environmental conditions according to each are and created our plans according to the findings

Site location
_edited.jpg)
Trade of cow is held below the two railway bridges . The land is used only when the fair takes place and for the rest of the year it acts as ground .
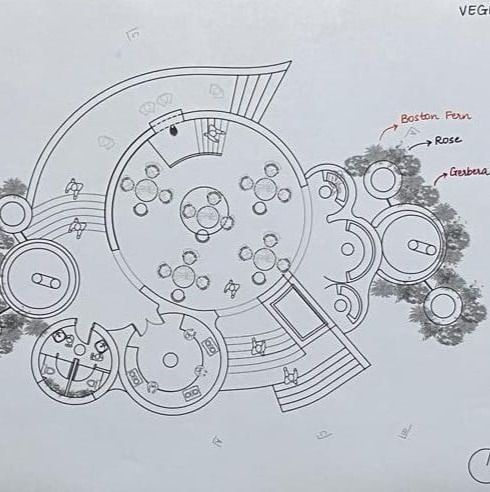
The plants are planted to reduce the egg rotten smell produced by Biogas plant . People in that environment cant sit and eat . Rose , Gerbera Daisy and Boston Fern are planted which acts as air purifiers and produce good smell .
Vegetation

Cowdung produced is in very large scale so it needs to be managed . Instead of throwing it I have used the same in Biogas plant to manage waste and the produced biogas to be used in cafe .
Waste Management
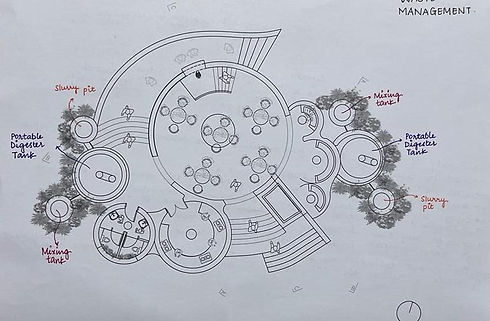
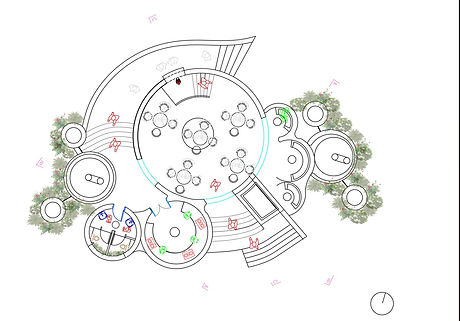
Cut Plan
The cafe is underground with multiple levels in it . Kitchen , Washroom , Common Area and some private pocket like structures are made for privacy.
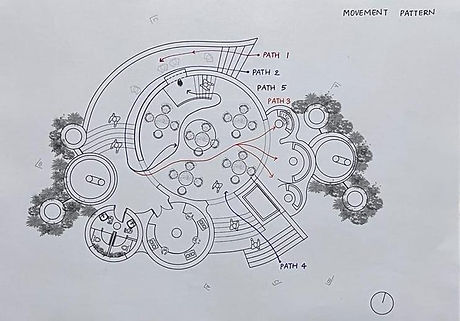
Movement pattern
The pattern in which people will move inside cafe .

Roof plan
Skylights are placed in Wasroom,Kitchen and Common Area for proper lighting as the structure is underground.


The Module
Cow Cattle Fair
Studying it and getting and idea to use the waste produced by the cows implemented the idea to create multiple bio gas plants, to utilize and better manage the waste being produced
From biogas plants gas is generated by fermentation process and used in cafe
Materials used - Cowdung and Mud.
Bamboo is used for aesthetic look and vision breaking
Whole structure is underground because biogas plant produces egg rotten smell and in which you cant sit and eat.
So plants like Rose , Gerbera Daisy and Boston Fern are planted to absorb foul smell and to produce fresh air inside.
TYPE IN A CLUSTER
Architectural Typology or the study of type in architecture is one of the fundamental frameworks for understanding architecture.
Type is not the building or the drawing of the building, but it is the diagram of how the various constituent elements of the building come together. A diagram is a spatial organization of components of a form. It is the drawing of the structuring principles of a system. Diagram spatialises relationships.The course helped to identify the architectural typein specific context that hasemerged from climate , culture and contemporary needs .

About Existing Site
The site is located in Bot village in Palghar district .The house studied was an Shopkeepers house which belonged to the person named Vijay Sambre . The house is made of Bricks , asbestos sheets and for roofing mangalore tiles are used . Wooden members support mangalore tiles . The house consists of 7 members - One old couple , one young couple , one baby and 2 small girls. As per the needs they extended the house .Washroom is placed outside the house as it is believed that it is unhygienic .
Site Context
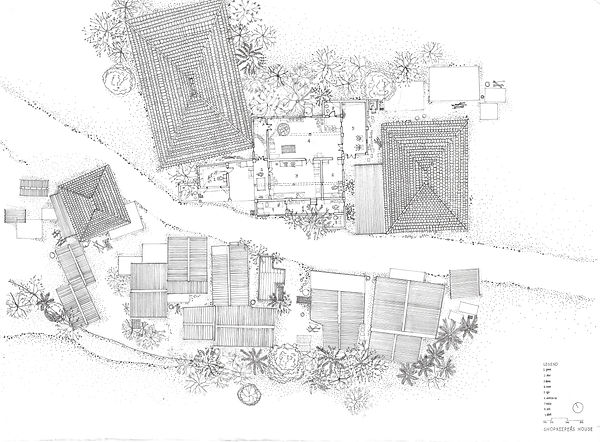.jpg)
Site Documentation Drawings

Intent of Project
My intent was to tackle light and ventilation so I thought of placing multiple courtyards . Multiple courtyards helped in light and light and ventilation even a sense of privacy to not directly entering the spaces.
Observation
In Bot village, Palghar, the shopkeepers' house was the residence under study. The type varied depending on the needs of each home. The observations were made based on how people utilized the different spaces: semi-public spaces, which were also used by neighbors, public spaces, which were used by those who didn't live in the house, and private spaces, which were only used by the residents. Private Storage: This area is used to keep the necessities for the shop. The couple's bedroom is called the private room, the main kitchen is called Kitchen 1, the occasionally used kitchen expansion is called Kitchen 2, and the bathroom is called Mori 3. The semi-public spaces are Baithak (where women and small children watch TV in the evening), Urvan (where they prepare food when they receive large orders), Mori 2 (where neighbors also gather when they visit), and Chul (where women prepare food and boil water when they receive large orders). Public areas include the shop, which is used by the general public to purchase products and necessities, the verandah, which is used by women as a little meeting place in the evening, and Mori 1, which is used by passersby for washing clothes.
Iteration 1
The procedure began with an observation of the issues, which included a serious lack of light and ventilation in the entire property. I therefore began to consider designing the house with courtyards as a way to address the light and ventilation issues. You eventually enter a house through a courtyard at the front of the building. The primary component in terms of light and ventilation as well as spacing is the central courtyard. Here, the center courtyard serves as a portal to the other areas. Because Baithak is covered and opens to the courtyard, light and fresh air may circulate through the space. For ease of use, Mori and Wc were positioned inside the home. The private patio in the room allowed for air circulation and a view. The kitchen and chull are maintained off-limits, and the urvan area has been expanded to accommodate the activities that take place there. The kitchen has a courtyard where things are placed.
Iteration 2
You enter Baithak right away after leaving the house. There is no door between Baithak and Urvan. A corridor serves as a passageway to other areas. A courtyard is positioned between the corridor and its top, which features a grill-like shape that is exposed to the sky. This area's central courtyard may accommodate informal gatherings. To conceal the doors leading from Wc to Mori, two tiny courtyards are positioned between them. Mori features a feature that allows you to tie ropes for drying garments. Urvan is connected to Verandah so that Verandah can also be used for Urvan's tasks. Kitchen and Chul are kept apart. Courtyards are positioned to provide access to the room and to enter the verandah beyond. A private room that can only be accessed through the room has a separate bathroom attached to it.The store has grown in size and is now a supermarket. Situated halfway between Baithak and the store, the courtyard is kind of a semi-public space where customers can congregate and engage in small talk. A gate provides privacy for this private courtyard, allowing individuals to enter and the merchant to access the space via Baithak.
Plan
Through observations and iterations, I reached this point where the shop is transformed into a supermarket. This supermarket contains racks from which customers must retrieve their own necessities before proceeding to the billing counter to complete their transactions. To accommodate extra necessities, the racks are also positioned along the walls. The windows are positioned to allow for airflow. The verandah is situated outside the home to facilitate conversation with neighbors. Because they are slightly slanted, the Jali walls in front of the facade allow only a limited amount of light to enter while maintaining a feeling of privacy. A door on the front facade opens from the Jali wall. The courtyard with stones is to the left after you enter the area. There is built seating on the right side. An amphitheater is constructed out of the center courtyard. There is amphitheater-style seating. A statue of a deity is located in front of the entrance amphitheater on its front wall. The location of the private room features a thicker wall with a niche for storing necessities. The verandah in front is extended and duplicated behind the amphitheater. Urvan is open and devoid of walls; its columns are its only structural elements. The spacious verandah is another place where urvan tasks can take place. The kitchen and the chapel are divided spaces with a jail wall between them. There is a large niche on one wall of the kitchen to store necessities. Because the people think that this is the least hygienic area and that it should always be outside the house, mori and WC are located outside the house. The Jali walls are positioned in front to block visibility since the design is such that the doors of Wc and Mori shouldn't be visible. With the basin situated atop it, the Jali wall joins the two units. The trees are included into the design.
Roof Plan
The front facade's courtyard is maintained open to the sky. The covered central courtyard serves as an amphitheater. and is kept covered to keep out rain, allowing it to be used even when it's raining. To let in light, Urvan has a tiny skylight installed. Each kitchen and Chul has an own roof. Wc and Mori is covered by a roof. Store has a roof of its own. The cutout is made for trees instead of cutting them they are preserved .
Sections
Final Observation
There are two entrances to the shop: a private entrance used only by the shopkeeper, and a main entrance used by customers. The room's necessities are kept in storage by a thick wall with a niche. An amphitheater is created by the central courtyard, and a statue of a deity is positioned outside. Jali walls are designed for light and ventilation, but they are also intended to promote seclusion and interaction. In front of the facade is an open courtyard surrounded by jali walls and stones. There are seats on the verandah in front of the facade to relax and talk. Baithak is establishing an informal seating arrangement.
Final Observation
Verandah is mirrored and then extended for Urvan chores to happen . Skylight is placed for Urvan to light up the space . Wall of kitchen is made thick for storage . An parapet wall connects chul and kitchen
Wall of mori is kept of low height to tie rope to hang clothes . Parapet walls are placed in front to hide doors of Wc and mori . Parapet wall connects Wc and Mori which has wash basin . All the parapet are jali walls




